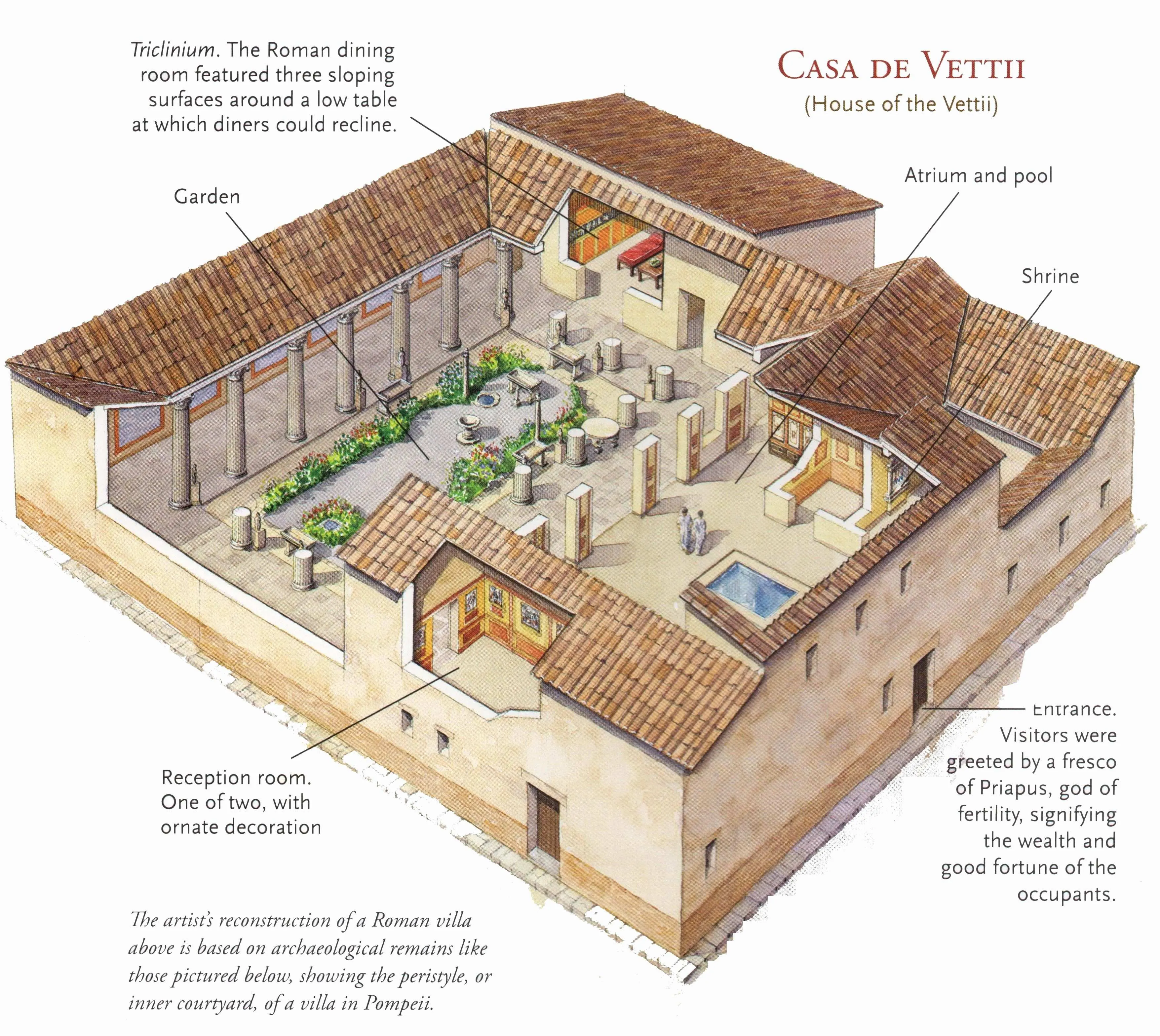A rich people's house?
Illustrations of history
This magazine is for sharing artwork of historical events, places, personages, etc. Scale models and the like also welcome!
Fairly rich. Upper-middle class, if you will. The working class lived in apartment buildings in urban areas.
Why aren't there any callouts for the actual necessary parts of the house (you know, places where people slept etc.)?
It kinda pisses me off how useless this drawing is for explaining how the damn thing functions as habitation.
Bottom left says it’s showing the courtyard.
It's showing the whole house (minus the no-longer-existing second floor, I guess). The problem is that it doesn't have lines pointing out the cubicula, even though at least some of them would be visible if there were roof cutaways for them.
Edit: in fact, that room between the "atrium and pool" callout and the "shrine" callout is apparently a cubiculum, but they couldn't be bothered to label it!
https://web.archive.org/web/20160306034506/http://www.stoa.org/projects/ph/rooms?houseid=18
To be fair, i don't know anyone that bothers about running around labeling cubiculums.
Where are the bedrooms or sleeping area?
I believe this is just showing the inner courtyard, there would have been more of the house.
So the title is wrong
Cutaway of a Roman ~~house~~ courtyard in Pompeii
