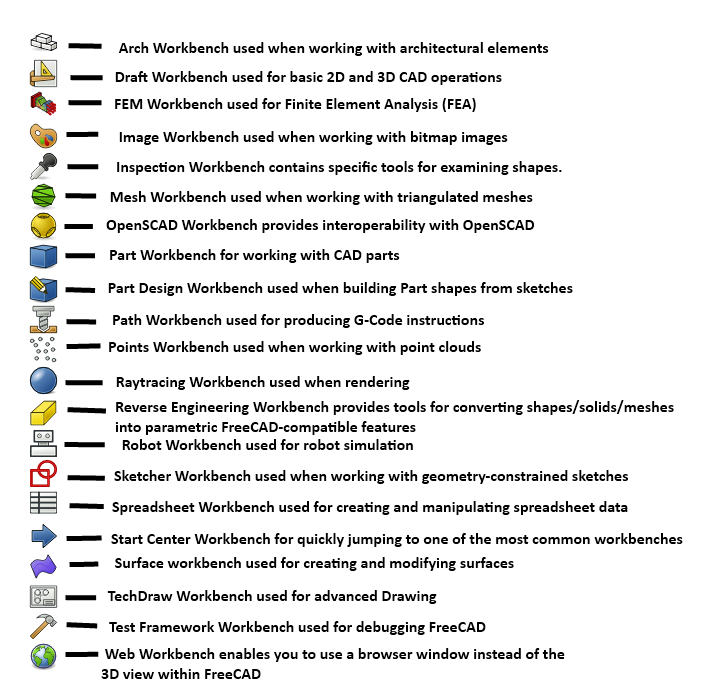this post was submitted on 30 Jan 2024
374 points (96.5% liked)
Open Source
33091 readers
403 users here now
All about open source! Feel free to ask questions, and share news, and interesting stuff!
Useful Links
- Open Source Initiative
- Free Software Foundation
- Electronic Frontier Foundation
- Software Freedom Conservancy
- It's FOSS
- Android FOSS Apps Megathread
Rules
- Posts must be relevant to the open source ideology
- No NSFW content
- No hate speech, bigotry, etc
Related Communities
Community icon from opensource.org, but we are not affiliated with them.
founded 5 years ago
MODERATORS
you are viewing a single comment's thread
view the rest of the comments
view the rest of the comments

It is very slightly like coding, it helps to understand Python's syntax because as you get into things like the macro system and referencing cells in a spreadsheet, you're skimming the upper atmosphere of FreeCAD's Python API.
Just about every text box in FreeCAD where you can enter a dimension as a literal number, like using the dimension tools in the sketcher for example, you'll notice a little f(x) button. That means you can also put in an expression as well. It can be as simple as "I don't want to divide 6.675mm by four in my head right now" so you type in =6.675mm/2, or you can reference other objects. So you can do something like =overallThickness/2 to drill a hole halfway through something.
The spreadsheet workbench gives you somewhere centrally to put in values, do those calculations, things like that. You can then refer to them when sketching and part designing; say you name your spreadsheet "Sheet", you can refer to a cell like =Sheet.B2. Or, you can give individual cells an alias, so you can have Sheet.overallThickness.
It works a bit like the Parameters feature in Fusion360, but more functional. It is a bit clunky out of the box, but there are a few macros available in the Addon Manager that let you highlight a column of cells, and it will apply the contents of each cell as the alias of the cell to it's right, there's another that allows you to click a line in the Sketch workbench, click a cell in the spreadsheet, and with one button click assign that cell's value as the dimension, and it's semi-smart as to what kind of dimension you need.
I find that doing it this way versus entering literal values into sketches puts all the dimensions in one place where I can read them all, and I don't mix up values that happen to be the same but for different reasons, which can screw you over if you have to make an alteration later. "Ugh, I have to go through like five sketches and change all those 4.5mm dimensions to 5mm. Wait why is that wrong? Oh not THAT 4.5mm..." I also try to do as much of my math in the spreadsheet as possible instead of having them in sketches, partially because again they're all in one place and easy to check, alter and fix, but also because that spreadsheet becomes a useful part of the set of drawings once I go out to the shop to build the thing I've designed. There are projects where I only printed the spreadsheet for reference in the shop. Note I forgot to list the Techdraw workbench, which is used to create dimensional drawings from your models, because sometimes I just don't.